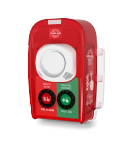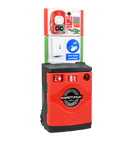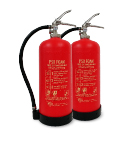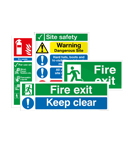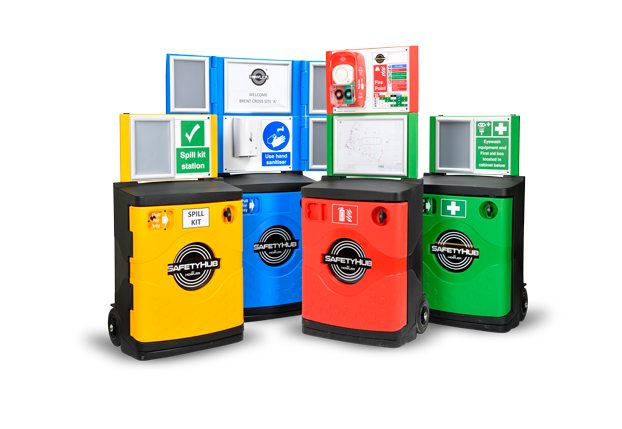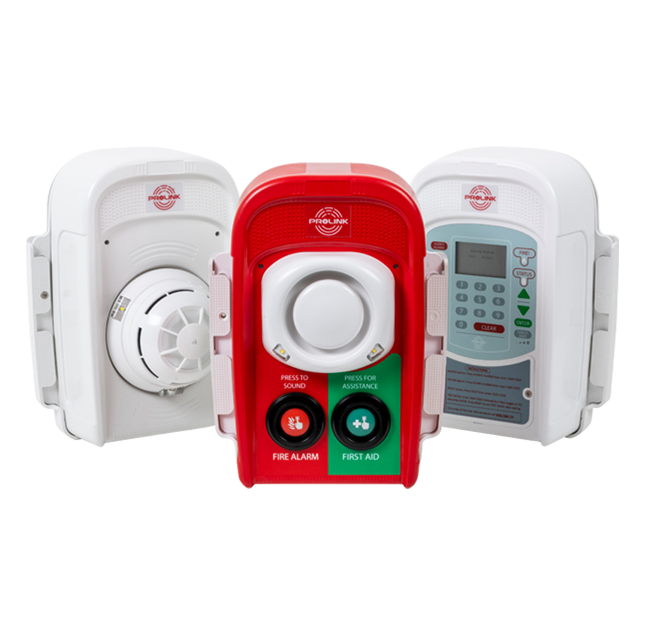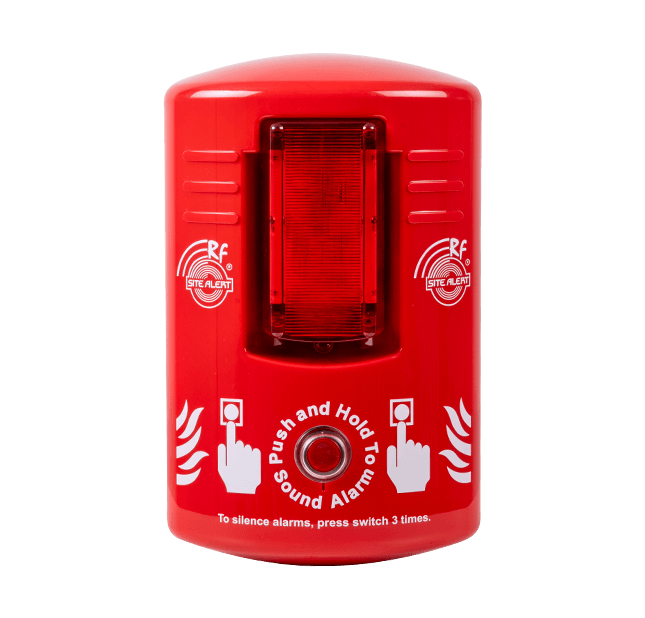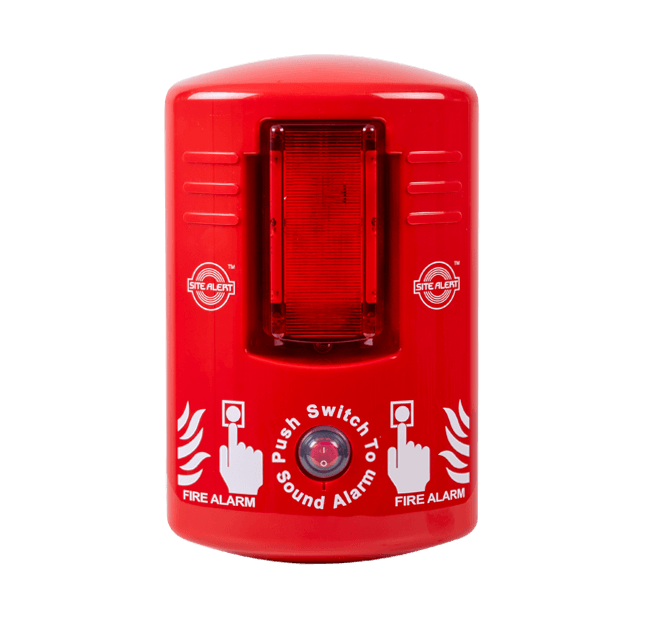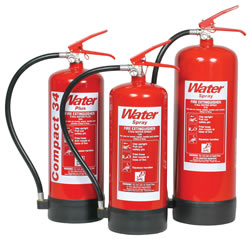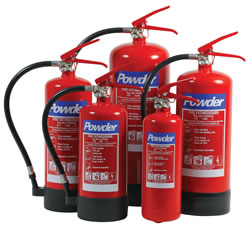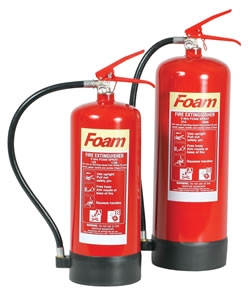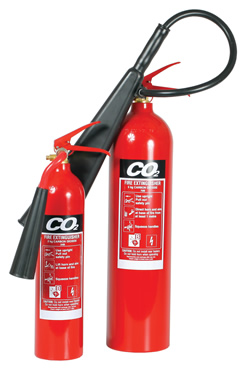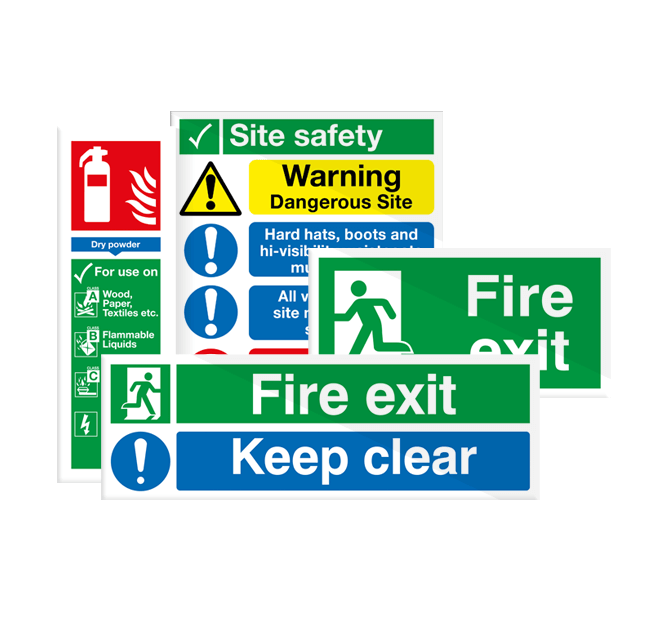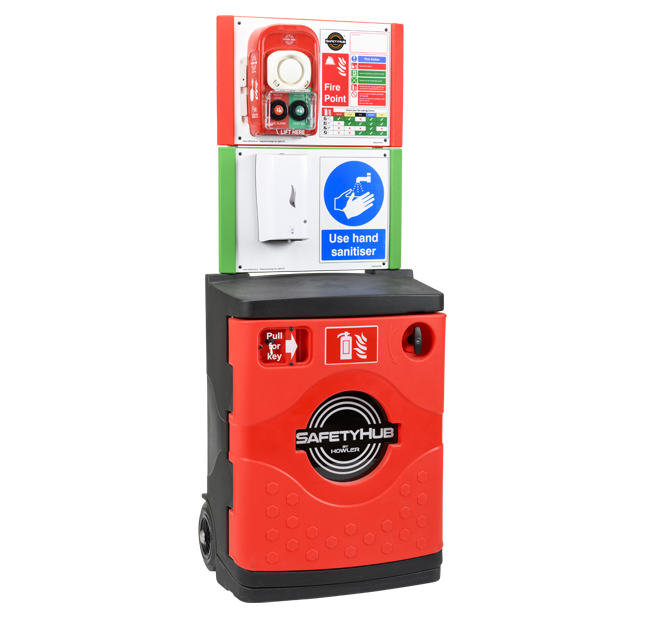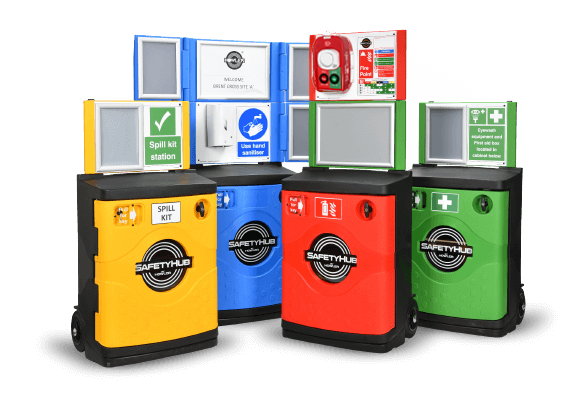FIRE RISK ASSESSMENT
The first step of any fire strategy is to assess the risks; as every construction site is different, you’ll need to make a specific plan to mitigate these risks before the project gets underway.
A site specific fire risk assessment is essential for every project as it provides the foundation for the project’s fire strategy and in turn, a specification guide for the actual fire safety equipment required. This risk assessment will utilise the guidance issued by the HSE and the guidance also contained within the industry wide Joint Code of Practice ( JCoP ), and will further highlight areas of specific risk, perhaps above and beyond the normal requirements, as relevant.
Key areas covered within the fire risk assessment are likely to include:
- Means of raising the alarm
- Means of fighting the fire
- Signage & visibility
- Means of escape and protection of stair cores
- Housekeeping
- Risk management
- Storage
- Compartmentation
- Fire service access
- Site fire safety management
The impact of the fire risk assessment is very broad and affects everyone on site. It is, therefore, typically a responsibility of a qualified person within the Principal Contractor’s team, and must be regularly reviewed as the project progresses and amendments made accordingly. For Howler, the fire risk assessment and the subsequent fire strategy are fundamental parts of the specification and quoting process, as we specify to comply with these documents.
RAISING THE ALARM
On site…
In the event of a fire, the first priority is to warn everyone at risk as quickly as possible. There is just one, simple message: GET OUT! Having a system that can be rapidly set into action at a moment’s notice is a critical element of every fire strategy.
One of the principal fire safety requirements on a construction site is a means of warning people in the event of a fire so that they can make their escape safely. The HSE guidance document Fire Safety on Construction Sites (HSG168) sets out the minimum requirements for a warning system as follows:
“The aim of any fire warning system is to ensure that people on the site are alerted to make their escape before a fire becomes life threatening. The essential requirements of the fire warning signal are that it is distinctive, clearly audible above any other noise and is recognised by all the people on site.”
It further comments “The sophistication of the method of giving warning of fire will vary from site to site. For example:
- Only on very small open air sites, or those involving small buildings and structures, ’word of mouth’ may be adequate
- On a very limited number of open air sites, or those involving buildings and structures with a very limited number of rooms, such that a shout of ‘fire’ might not be heard or could be misunderstood, a small self contained propriety fire alarm may well be needed
- It is expected on the majority of sites that an inter connecting (could be wired in or wireless) system of call points and sounders will be required to provide an effective fire warning system.”
The Joint Code of Practice on the Protection from Fire of Construction Sites and Buildings Undergoing Renovation , commonly known as the JCoP , is primarily concerned with providing a benchmark for fire safety on behalf of insurance companies. In other words, it is interested in protecting property, as well as people, and it is often a requirement of insurance companies that its recommendations are met.
The JCoP essentially makes the same basic requirement as HSG168 in relation to fire alarms on construction sites “On all sites, a means of giving warning of fire must be established. Certain sites, by their size and nature, may require a temporary hard wired linked system operated from call points.” (Section Section 8.1 of the JCoP also notes that “Electronic alarms are preferable to manual provisions”.
…and in temporary accommodation units
The JCoPis more specific in its requirements for site accommodation blocks that are located in such a position as to threaten other buildings if they were to catch fire. The following extract sets out the requirements:
“Temporary buildings or temporary accommodation located:
- Inside the building under construction/refurbishment
- Inside another permanent building; or
- Within 10m of such building(s)
Must be fitted with fire detection systems complying with a recognised Category of Installation as set out in BS 5839 1: Fire detection and alarm systems for buildings: Code of practice for system design, installation, commissioning and maintenance. In case of high fire risk sites, the fire detection system must be linked to the fire alarm system in the building on which the work is being undertaken and to an alarm receiving centre, unless there is a 24 hour site security presence on site.”
A fire alarm system that complies with BS 5839 1 is the standard fire alarm system installed in commercial premises in the UK and comprises of a control panel and linked devices including call points, sounders and automatic detection. The fire risk assessment would be expected to specify which category of system is appropriate for the building. The category of system simply dictates what areas of the building are required to be covered by automatic detection. Typically, a category L4 system is considered a minimum standard and category L3 is best practice.
FIGHTING THE FIRE
On site…
Just as rapid first aid assistance can limit the impact of an injury, catching a fire in the early stages can prevent a disaster. Having the right equipment in the right place and in good working condition is one of the central requirements of a fire strategy for any project.
The JCoP states that “an adequate number of appropriate fire extinguishers, approved and certified by an independent, third party certification body, should be provided, in accordance with the requirements of BS 5306 8.”
It goes on to say that for a project with a high fire risk, the fire risk assessment may suggest additional extinguishers are provided especially on escape routes. As a guide, you should:
- Have a 9L water or 6L foam extinguisher and 2kg CO2 extinguisher for every 200m 2 of floor area
- Have a minimum of 2 x 9L water extinguishers or 2 x 6L foam extinguishers for every floor of the building
- Be able to reach an extinguisher within 30m of any point in the building
- Have a CO2 extinguisher within 10m of any significant electrical hazard
- Have a suitable extinguisher mounted on all mobile plant
Part of the Howler offering is a site survey and recommendation of fire point locations throughout the building. This includes requirements in the site accommodation too.
…and in temporary accommodation units
In addition, you should also make sure that if you are using cooking oils or fats in the site kitchen there is a wet chemical extinguisher as well as a fire blanket in the canteen area.
In all cases, on site and in accommodation, you should avoid using powder extinguishers apart from in your LPG store and near any LPG being used on site.
Extinguishers (wherever they are located) should not be obstructed, should be identified with a fire extinguisher ID sign and should not be standing on the floor. They should be on a stand (fire point for sites, extinguisher stand for offices) or wall mounted.
INFORMATION & VISIBILITY
From individual extinguisher identification through to the escape routes from site, the critical fire safety information must be clearly and concisely displayed. For maximum impact, this needs to be kept tidy, professional and consistent.
Too much signage and it becomes ‘white noise’. Too little and you can leave yourself exposed. It is a fine line.
The Joint Code of Practice doesn’t give too much guidance on signage but does state that ‘written emergency procedures must be displayed in prominent locations’ and ‘the procedures should clearly identify the assembly point in case of a need to evacuate the site’.
In essence, this is a fire action notice, which is typically displayed at every fire point and next to every alarm point, on site and in the site accommodation. Note that this is not a totally generic document as the assembly point will be different for every project.
Here are some key prompters to help you get it right on your site.
Fire exit routes
- Is the shortest fire escape route clearly signed in an unambiguous manner?
- Can you quickly see the easily recognisable exit sign with directional arrow as soon as you enter the escape corridor?
- Are the signed escape routes still accurate?
- You will need to check these at least weekly due to the dynamic nature of construction sites Are external exit routes marked as clearly as internal escape routes?
- Is the assembly point clearly identified?
Fire safety information
- Is there a fire action notice/emergency procedure adjacent to every call point?
- Are the fire points and fire alarm call buttons clearly identified?
- Are fire extinguisher ID signs clearly legible above/alongside every extinguisher?
- Are fire doors clearly marked with appropriate instructions? (e.g. Fire Door Keep Shut)
- Is the main electricity shut off point clearly marked?
Fire hazards
- Are there adequate ‘No Smoking’ signs?
- Are all LPG/flammable gas storage areas clearly labelled?
- Are all flammable liquid stores clearly labelled?
- Are diesel storage tanks clearly labelled?
REGULAR MAINTENANCE
A construction site is an ever changing environment, so all fire safety systems need to be monitored and checked to ensure they are ready for action at any time.
Bearing in mind the requirement for the fire alarm system to be clearly audible above ambient noise, we have a challenge on our hands. What is the ambient noise level? In construction, this will change daily. So the only way to make sure everyone can hear the alarm, and it is still effective, is to test regularly.
In addition to this, to ensure the system is still functioning as it should, there is need to have the fire alarm system inspected regularly.
Relevant extracts from the HSG168 and JCoP are shown below:
HSG168 PARAGRAPH 228 The operation and effectiveness of the fire alarm system over the entire site should be:
- Routinely checked (weekly) and tested by a nominated and competent person
- Periodically serviced and any necessary rectification or repair carried out by a competent person having the appropriate level of training and experience
HSG168 PARAGRAPH 229 The work should be carried out in accordance with the supplier’s instructions or, where relevant, to an appropriate standard, for example BS 5839:1 (every 6 months minimum).
HSG168 PARAGRAPH 236 Examine fire extinguishers and hose reels at least annually in accordance with a recognised procedure, such as that in BS 5306. The work should be carried out by a competent person who has received appropriate training.
JOINT CODE OF PRACTICE SECTION 8.6 The emergency procedures should be tested by carrying out regular fire drills at least every six months, evacuating the building to the assembly point.
At Howler, we offer planned preventative maintenance to help you meet your obligations and give you peace of mind that an independent set of eyes is periodically reviewing and verifying your fire warning system. PPM is also more cost effective and efficient than reactive, un planned ‘emergency’ visits.
Our PPM rates include replacement batteries, software updates and user training. While our technicians are on site, we can also assist with coordinated fire drills too, if required.
