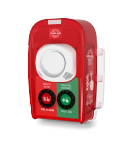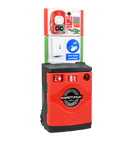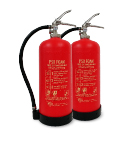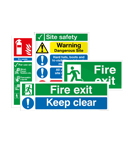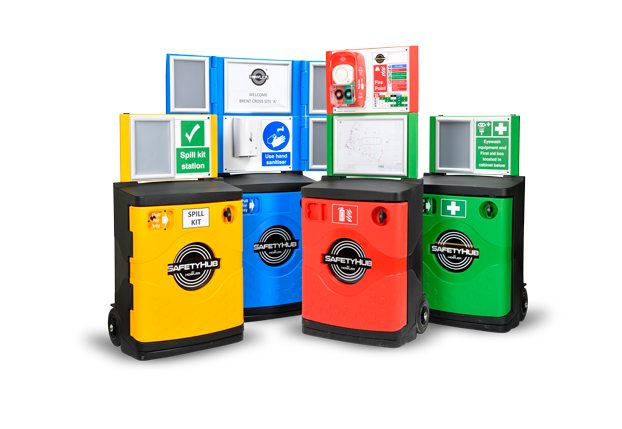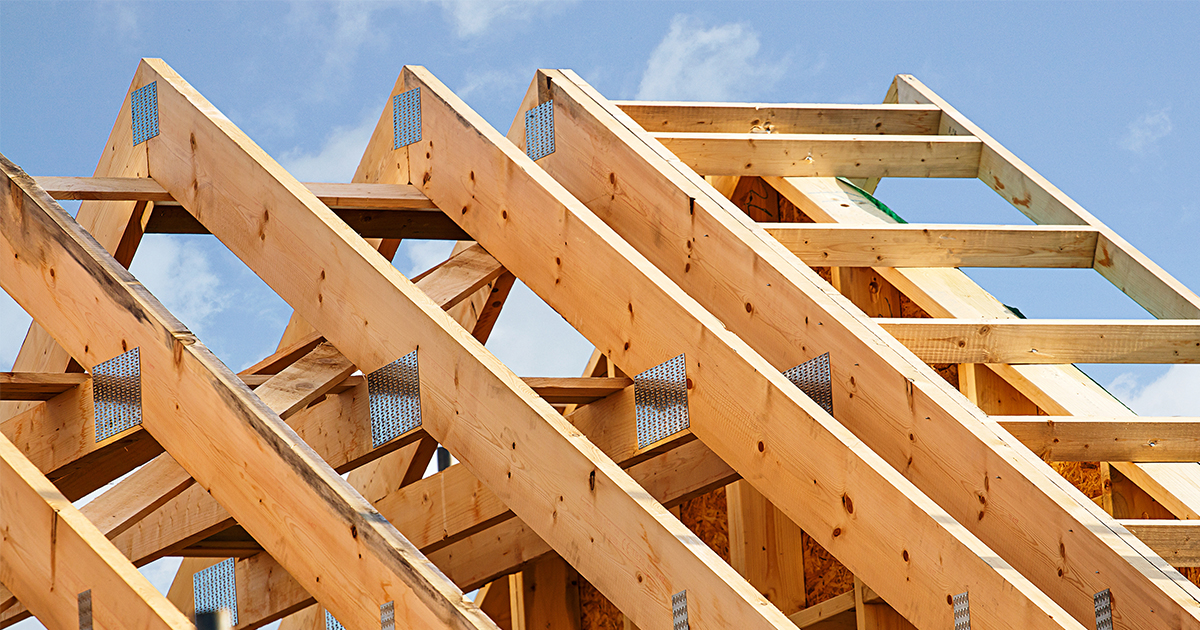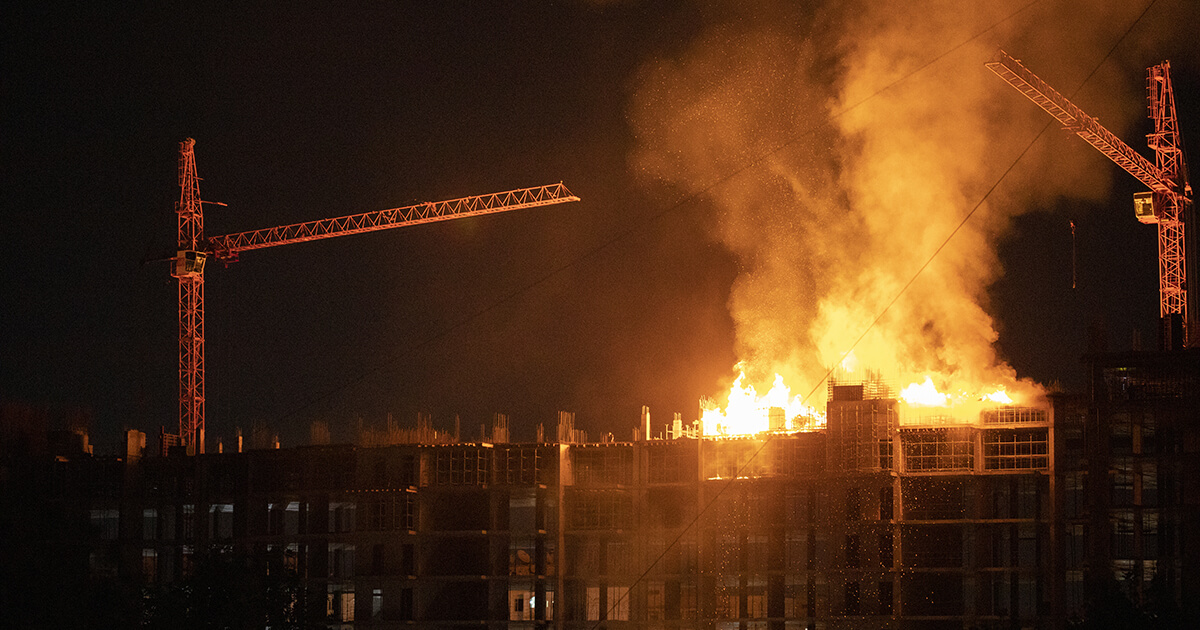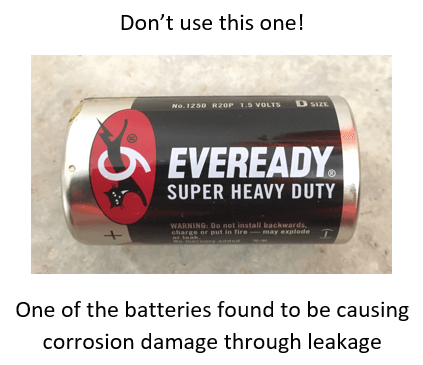Clearly, very large sites and those classified as high risk require more stringent fire precautions and an intelligent attitude to fire safety. More people are involved, distances to safety are greater and there is a whole lot more activity on site. JCoP Sections 22 & 23 and HSG168 pages 52-56 cover this type of site in detail, but we’ve put together a brief overview of the extra details you’ll need to take into account for higher risk sites.
Modern methods of construction often present higher risks, even if the end result will be safer! Timber panels pre-fabricated off site can mean that flammable, structural parts of the building are exposed for longer. This means that in the event of a fire, there will be a rapid spread of fire and smoke, a greater possibility of structural collapse and the chance of fire spread to neighbouring buildings. As always, the FRA should be carried out and adequate fire safety arrangements must be in place before any work is started on site.
Timber Frame
Timber frame building, while not a new phenomenon, is becoming increasingly popular. It is important to remember that while the timber is protected once the building is complete, during construction it represents a major fire risk.
- During construction, a high level of control and care is needed
- The period when the timber is exposed should be minimised
- The risk of fire spread to neighbouring properties must be considered (for example if houses are occupied before neighbouring ones are complete)
- The fire brigade needs to be kept informed, involved and updated with the situation as the site progresses
- The Principle Contractor must engage with the timber frame supplier to ensure emergency arrangements are understood and in place, and that storage on site is kept to a minimum
- Consider the use of materials that have been given fire retardant treatment or covering
- Large timber frame sites should be sub-divided into fire-resistant compartments at the earliest stage possible
- Special care should be given to travel-to-safety distances (see our previous article on General Fire Precautions)
- Consider fire spread when there are multiple timber frame buildings on site
- Ensure exit routes (both internal and external) are not blocked
Composite Panels
- Widely used in modern building, these boards consist of two metal panels enclosing a core of thermally insulating material
- While the metal won’t necessarily burn, the insulation may
- Designers should be specifying non-combustible materials
- Product substitutions should not be made unless it is safe to do so
- Incorrect or shoddy installation can expose a combustible inner filling, so ensure workers are trained sufficiently
High-Rise sites
One of the greater risks of high-rise sites is the effective distance of any fire appliances. When a fire appliance is parked on site, taking into consideration constraints such as water pressure and hose length, its effective distance is about 30m.
The FRA for high-rise sites must take this into account, along with the risks of rapid spread of fire and smoke (heat rises!), possibly inadequate water (or pressure) for the fire brigade, and longer escape times from upper floors
- It is important to engage with the Fire Brigade early in the project and keep them updated regularly throughout the work
- Building Regulations consider a building to be ‘high-rise’ if it is 18 metres high or more
- The big challenge is often in the actual building process. Safety features are often not complete until the project is finished (eg fire compartments)
- A specific FRA must be undertaken at the design stage
- Construction must progress without putting workers or other personnel in danger
- Consider temporary compartmentation or other fire safety solutions
- Sometimes a completed floor is occupied before the final building is complete. In this circumstance the FRA needs to be re-evaluated: consider how you will alert occupants in the event of a fire, and how escape routes might be affected
- Once part of the building is ‘complete’, check who is now the enforcing authority for the General Fire Precautions – ensure the relevant bodies are aware and working together
- Risers need to be in place and approved by the fire brigade
General Fire Precautions
These include escape routes, travel distances, lighting and means of raising the alarm (see our earlier article) In multi-storey buildings, because of increased travel distances the ‘place of safety’ is often the stair core. This must be made fireproof so compartmentation is critical!
- The stair core must be protected to 1-hour fire resistance as a minimum
- Risers, stair-wells, lift shafts (including tower cranes) should be closed off at all levels vertically
- Main escape routes need to be protected, even if they are only temporary routes
- There must be at least one fire-fighters staircase which must be open at all times
- The fire-fighters lift must be operational as soon as possible
As the building extends, so the fire alarm must extend with it. Remember, it must be audible and visible at all times to all personnel
On large sites, an electrically operated fire alarm is essential, comprising manual activation points (eg break glass or similar) and sounders on appropriate levels, and a link to an occupied office from where the fire brigade can be summoned
Emergency lighting should be considered
It is important that people are able to exit the building without assistance from outside (eg fire brigade)
Again, it is vital to engage with the fire brigade regularly throughout the project – knowledge is invaluable
For further information consult FPA’s JCoP on Fire Prevention on Construction Sites and the HSE guide to Fire Safety in Construction documents
