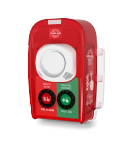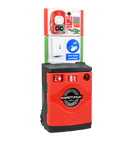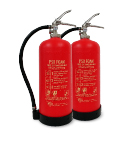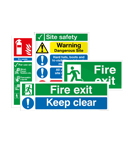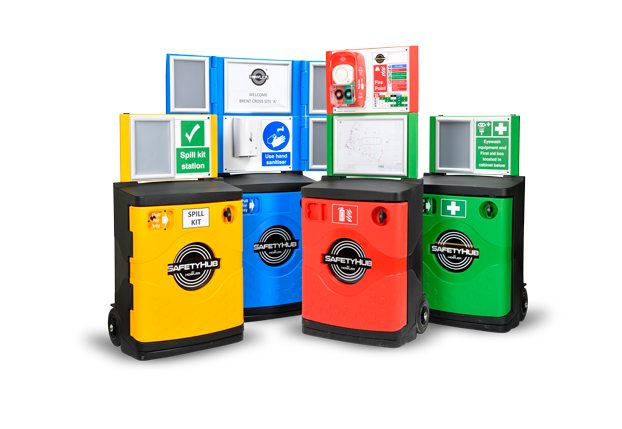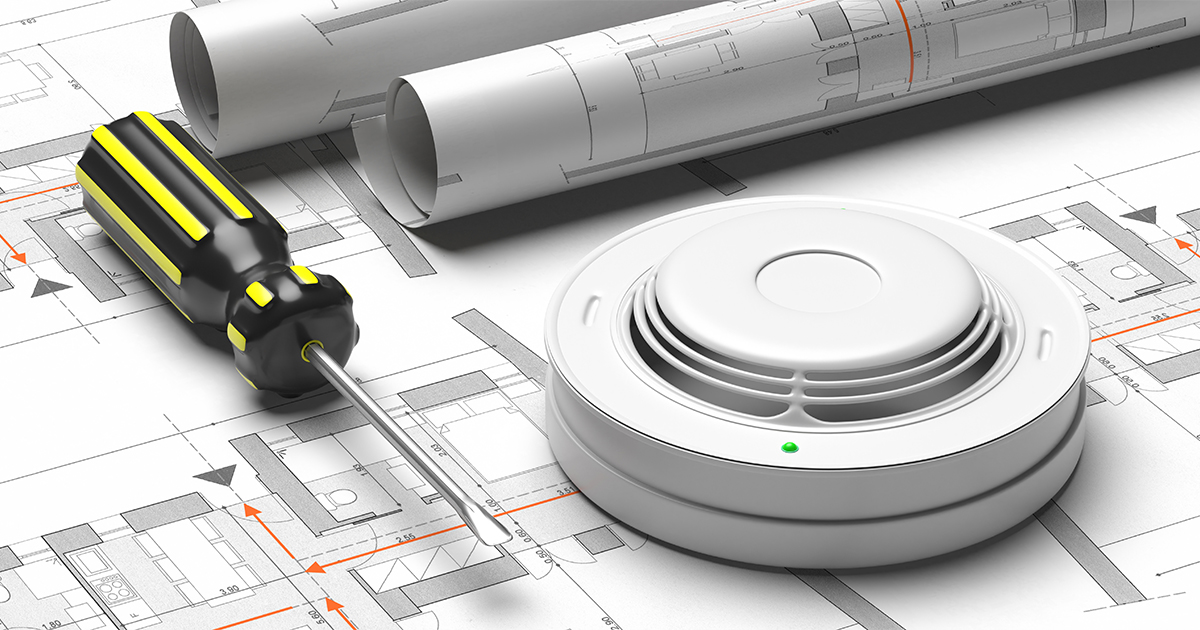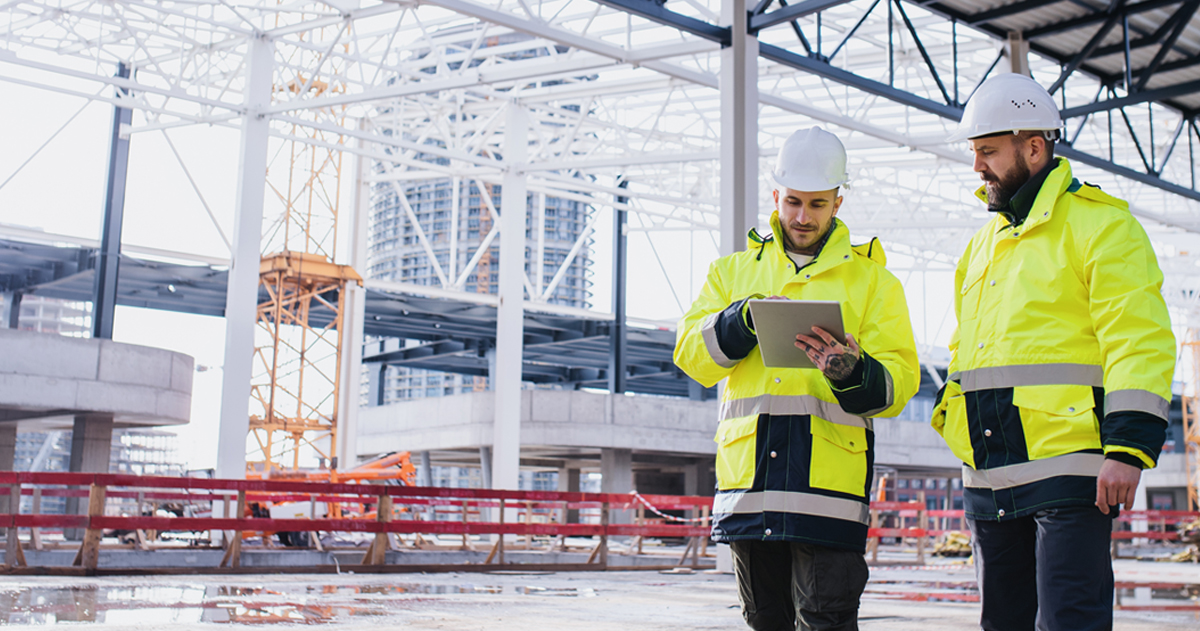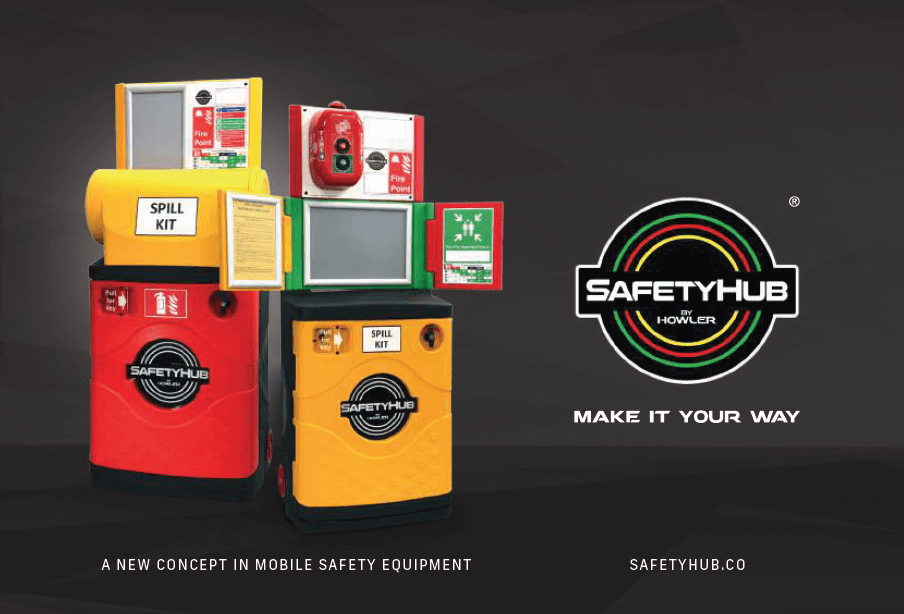“It cannot be over-emphasised that the main aim is to ensure that everyone reaches safety if there is a fire.” (HSG 168 p33)
General Fire Precautions
General Fire Precautions include:
- Escape routes and fire exits.
- Fire-fighting equipment.
- Raising the alarm.
- Making emergency plans.
- Limiting the spread of fire (compartmentation).
Obviously, the requirements will vary from site to site, but the elements of the plan must be considered as an overall package, not in isolation.
Escape Routes
- Proper provision is needed for all workers, including those on roofs, or in-plant rooms.
- Escape routes may change as work progresses, with some routes becoming unavailable. Escape routes should therefore be reviewed regularly.
- Escape via scaffold ladders is difficult and should be avoided if possible.
- There should normally be at least two routes available in different directions.
- Ideally, you should be able to turn away from a fire and escape in the opposite direction.
- Dead ends should be avoided where possible.
Travel distances
- Distances measured are the actual distance walked (not as the crow flies)
- Distances are measured to a place of safety – ie outside the bulding or to a protected stairwell
- There are variations to the above distances if other fire protection measures are in place (eg automatic detection) See HSG 168 for full details
Stairways
- If there are more than two storeys to the building a protected staircase must be in place
- Protected staircases have 30-minute fire doors with door closers fitted. These should be fitted before the fire risk increases (eg at fitting out stage)
- Walls should be flame retardant, including any protective coverings
- There must be two protected escape staircases if the building is more than four storeys high
- Doors must open outwards if more than 60 people are likely to use them, and must have panic bars or similar
- External escape staircases are permitted if there is a fire-protected wall between the building and the staircase, 1.8m either side of the staircase
- A standard 750mm wide door can be used for up to 100 people, but a 1000mm wide door will be needed if there are more (up to 200 people)
Assembly Point
- This should be a safe area large enough to contain everyone on site
Signage
- Signage should be used to 03k the escape routes
- Signage should be clean, permanent and kept up to date (ie if escape routes change as work progresses)
Compartmentation
- This is used to stop the spread of fire
- It is usually part of the final building, but may be needed earlier, particularly to protect the escape routes
- Temporary compartmentation may be needed in certain circumstances
Emergency Lighting
- This is required to illuminate escape routes and fire-fighting equipment if natural light is likely to be insufficient
- Bear in mind enclosed spaces and any night work that might be carried out
Emergency Procedures
- Consider circumstances in which different levels of evacuation will be required
- Plans should be unambiguous and responsibilities must be clear
- Fire Wardens may be required on larger sites
- There may be a need to liaise with the Fire & Rescue Service
Checks & Monitoring
- Escape routes should be checked at least weekly
- The fire alarm system should be checked weekly
- Fire Drills should be carried out regularly: JCoP recommends at least six-monthly
- It is essential that all personnel on-site are trained appropriately
We have attempted to give a brief guide to the fire precaution requirements, but for full details please refer to the FPA’s JCoP on Fire Prevention on Construction Sites and the HSE guide to Fire Safety in Construction documents.
